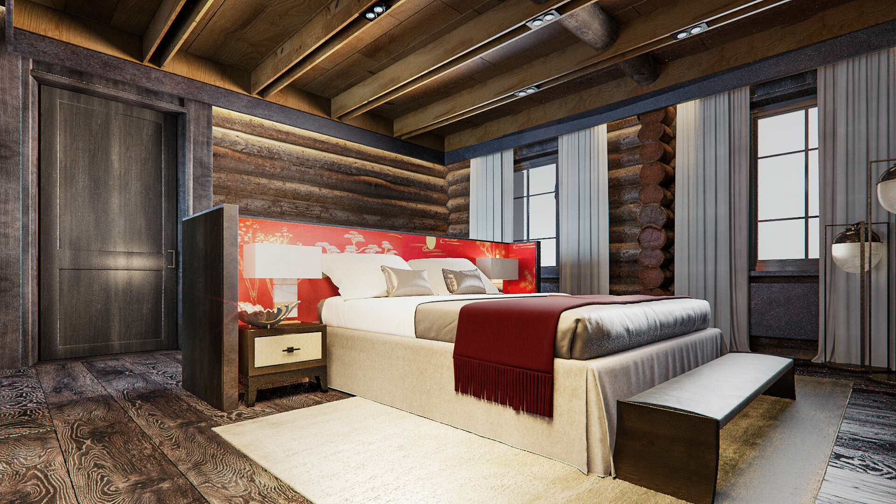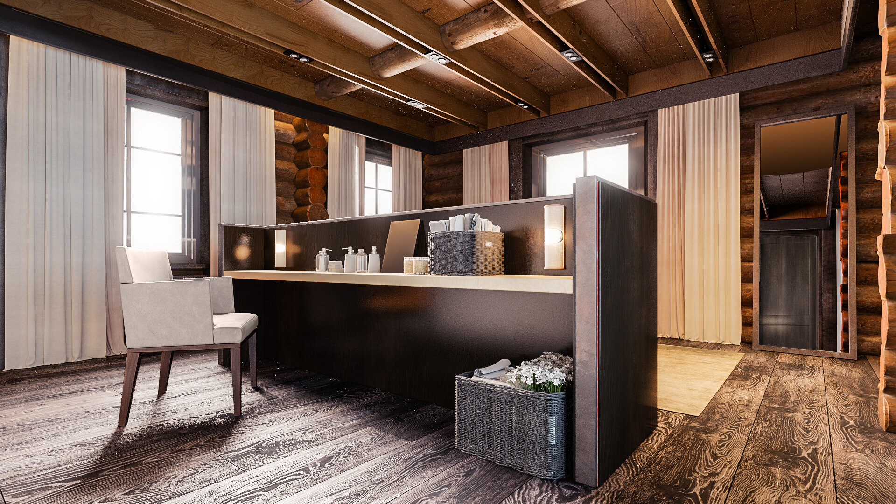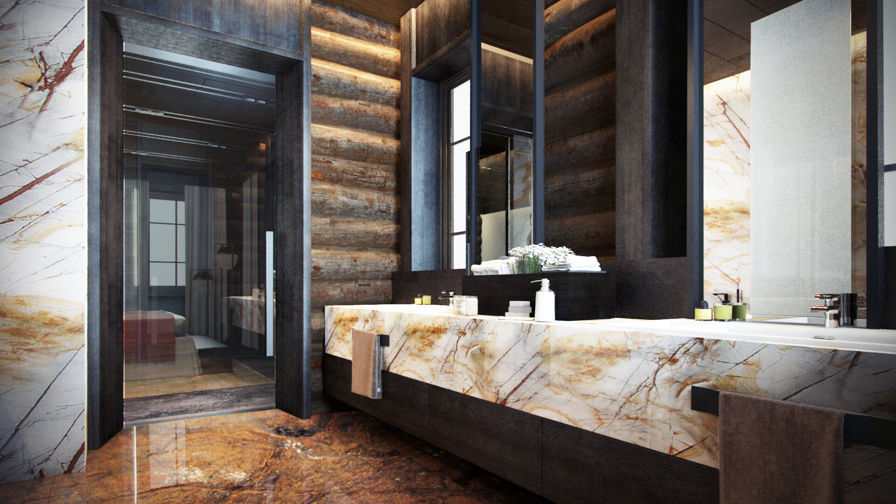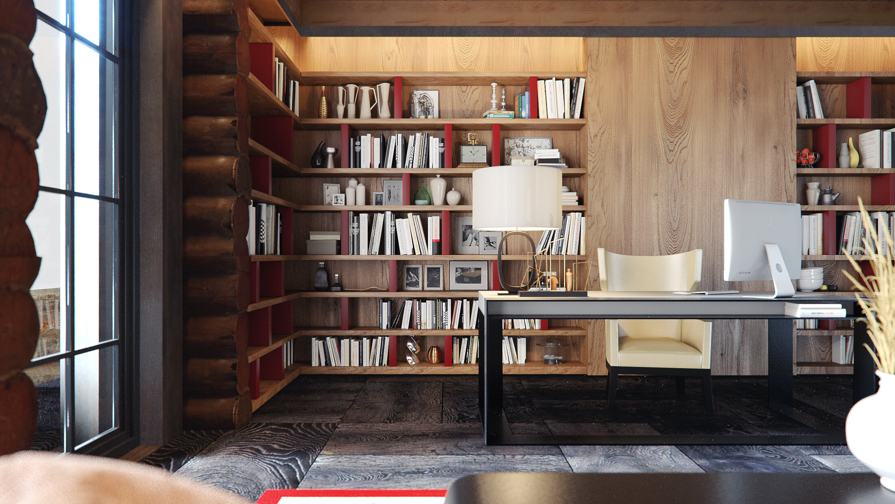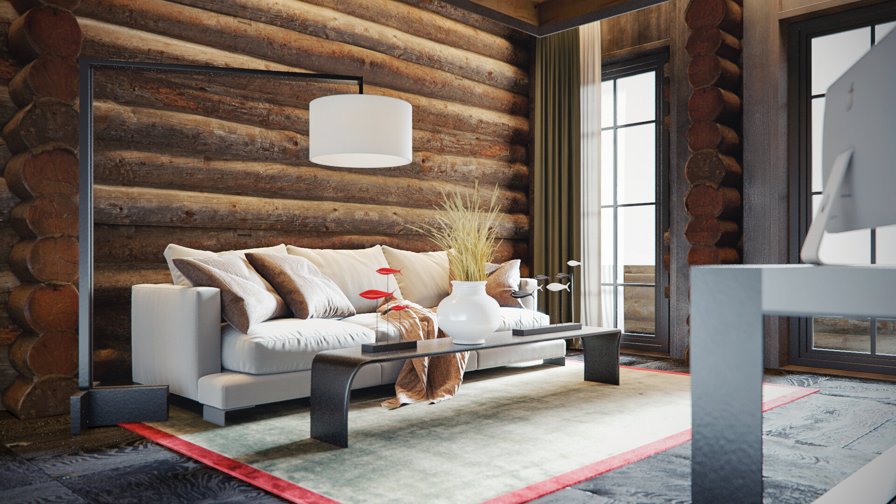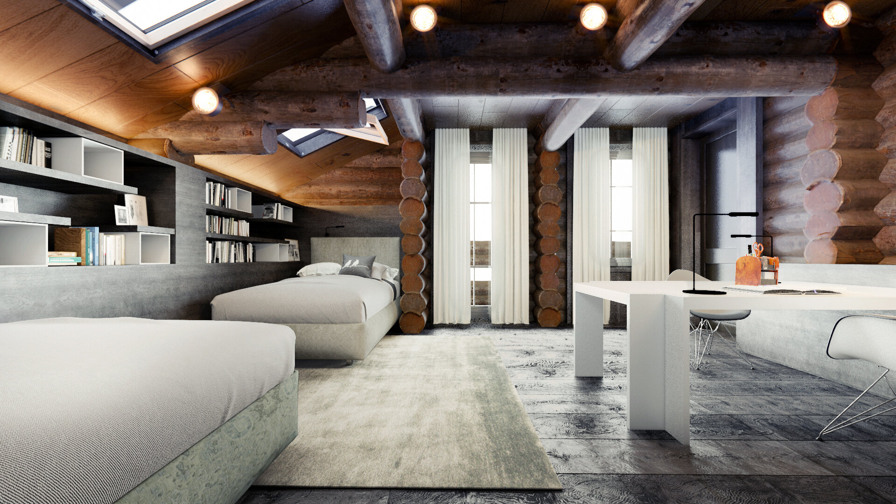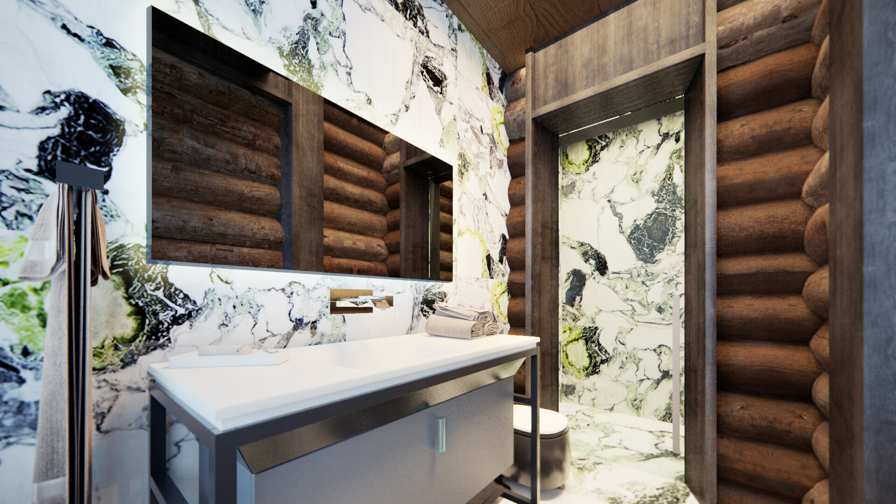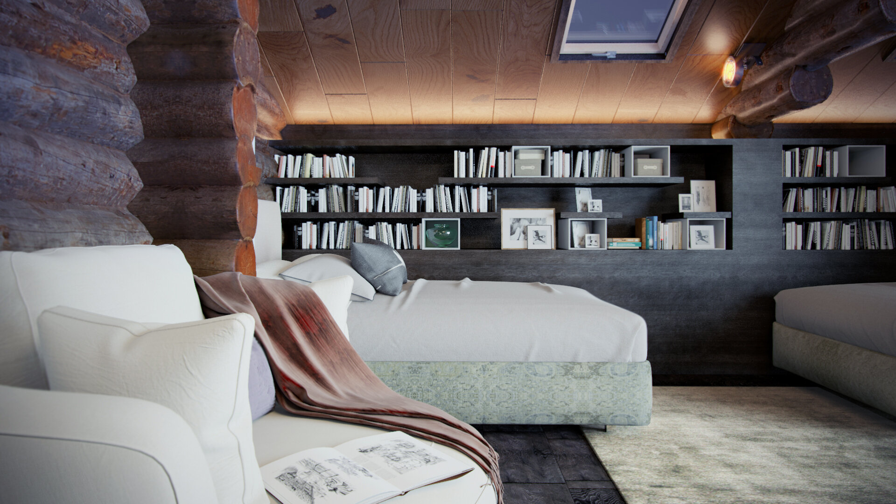House in a Hunting
Farm
Kruss Anastasia
Sycheva Anna
total area: 1,400 sq. m
designed: 2020
visualizer Dmitry Olgin
For his hunting farm in the Moscow region, the customer chose a house made of a rare building material — dry Karelian pine, which naturally dried up under the winds of the harsh Northern Karelian latitudes and got its remarkable qualities. Age of these trees is about 300 years, and the thickness of the logs is about 400 mm. Therefore, the walls made of this unique material were an exceptional basis for the architects to create a unique space.
On the ground floor of the house, there is a spacious living room with a fireplace area designed for a big party. The marble portal of the fireplace takes a central place in the space and reaches human height. The two-light space of the living room is lit by a multi-tiered bronze chandelier.
The architects decided to support the second floor by using decorative columns that resemble those of Japanese temples in shape and color. In this space, there is a bar area where you can make a cocktail or snack without going to the back of the house to the dining room.
In the dining room with a luxurious fireplace decorated with picturesque green marble, there is a massive wooden table with a table top made of a single tree trunk, almost 5 meters long. Cracks in the wood are filled with epoxy resin, and a massive support that can withstand such weight is made of black metal. The brutal table is surrounded by comfortable upholstered chairs made of velvet in the shade of wild berries — blueberries, cranberries, viburnum and cloudberries.
Owner of the house cooks a lot, but likes to be in the center of events, so the architects zoned a large professional kitchen from the dining room with transparent glass partitions, which makes the kitchen seem more spacious.
A spiral staircase runs through the all four floors of the house. Curved glass fences make it light and weightless, and the luminous alabaster cylinders of a large multi-tiered chandelier attract all the eyes of guests.
Going up to the second floor, we get to the private area of the owners. The unique atmosphere of luxury in the bedroom is created by hand-made fabrics of the English factory used in the decoration of the headboard. Bright scarlet color and Oriental motifs of the embroidery plot also sound in this decorative element and support the main theme of the house interior.
Scarlet is a traditional color for Eastern culture and has been considered the color of hospitality since ancient times.
While working on the interior, two dormer windows appeared in the children's room, thanks to them the room is filled with sunlight and air. The children's working area is a large square table.







